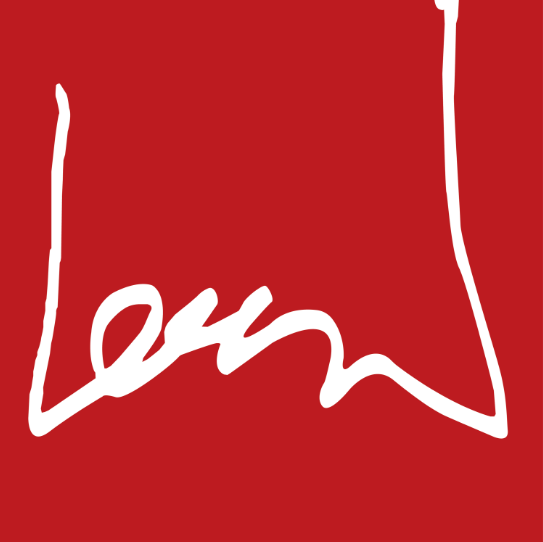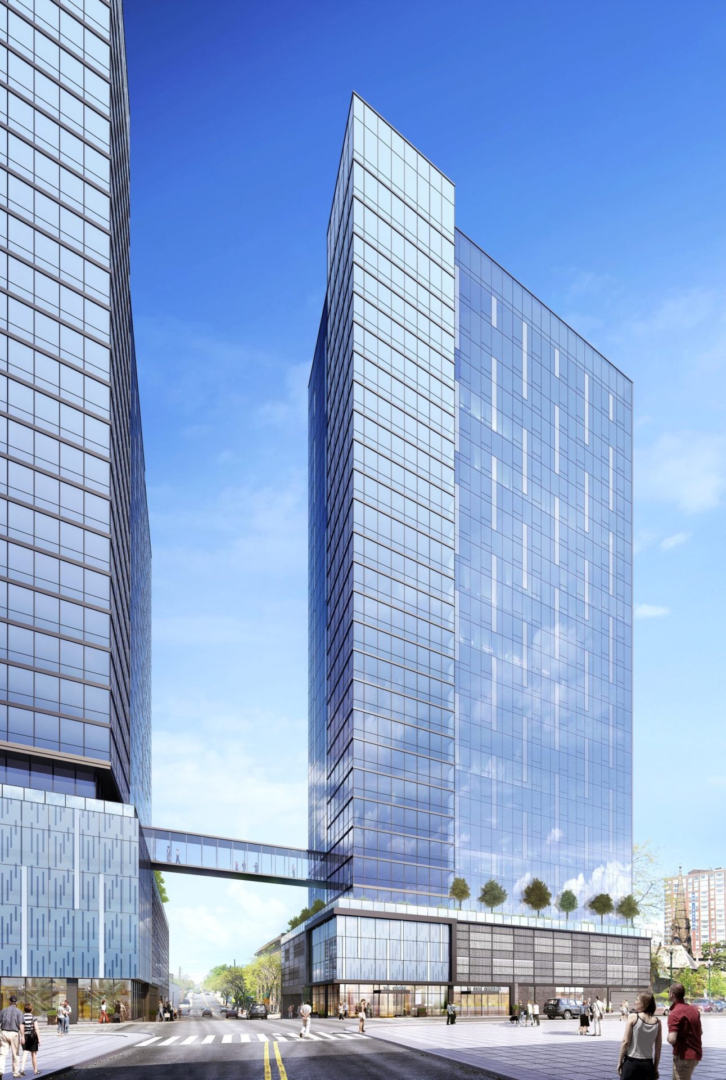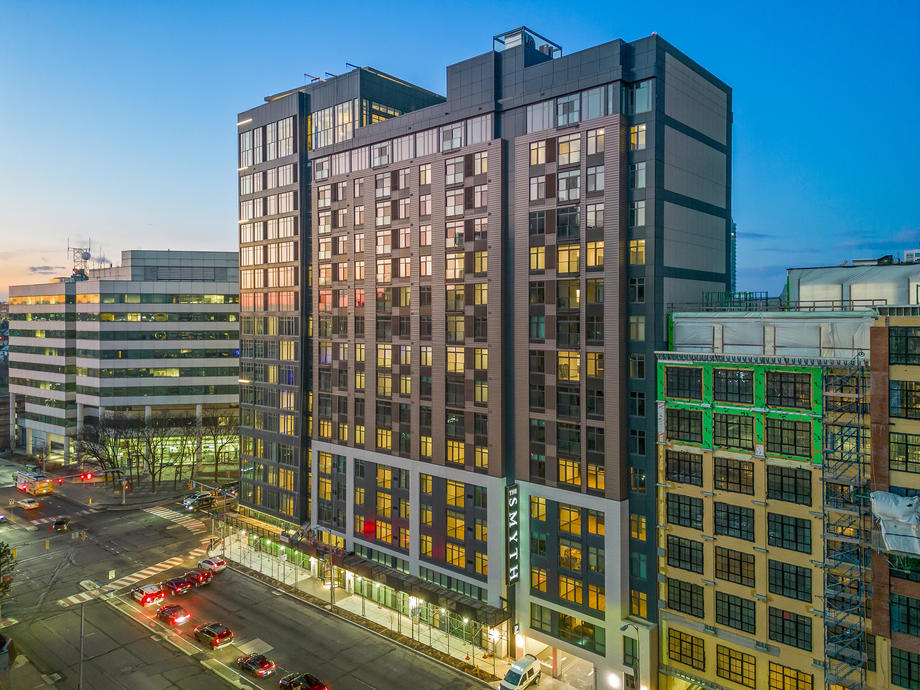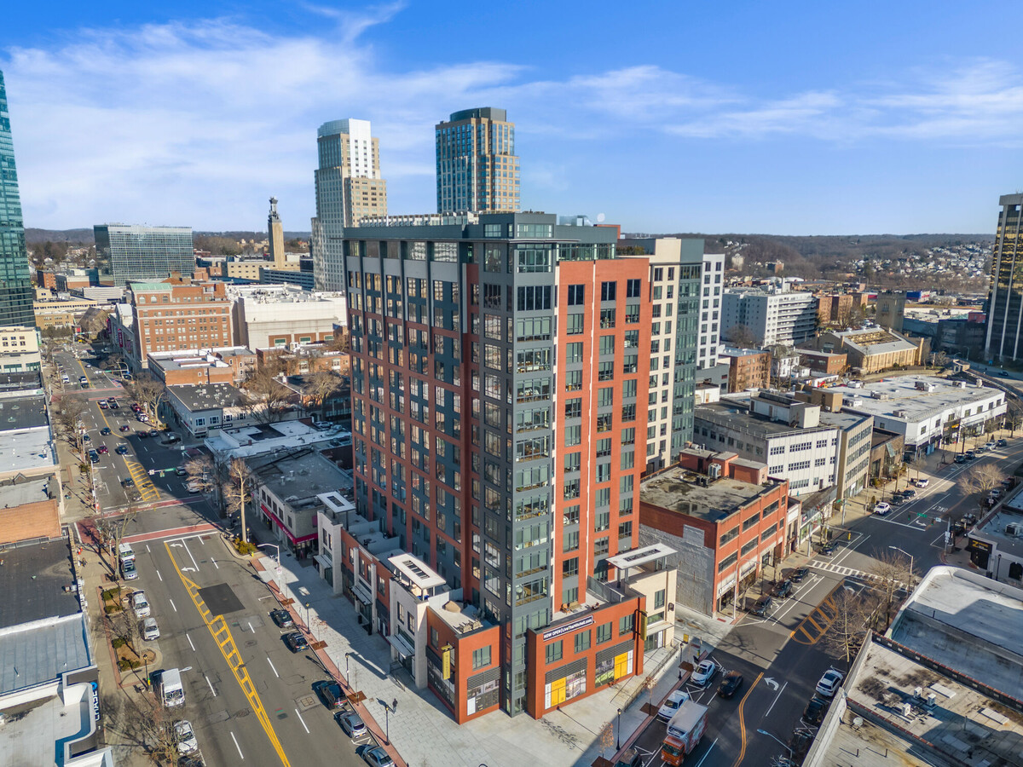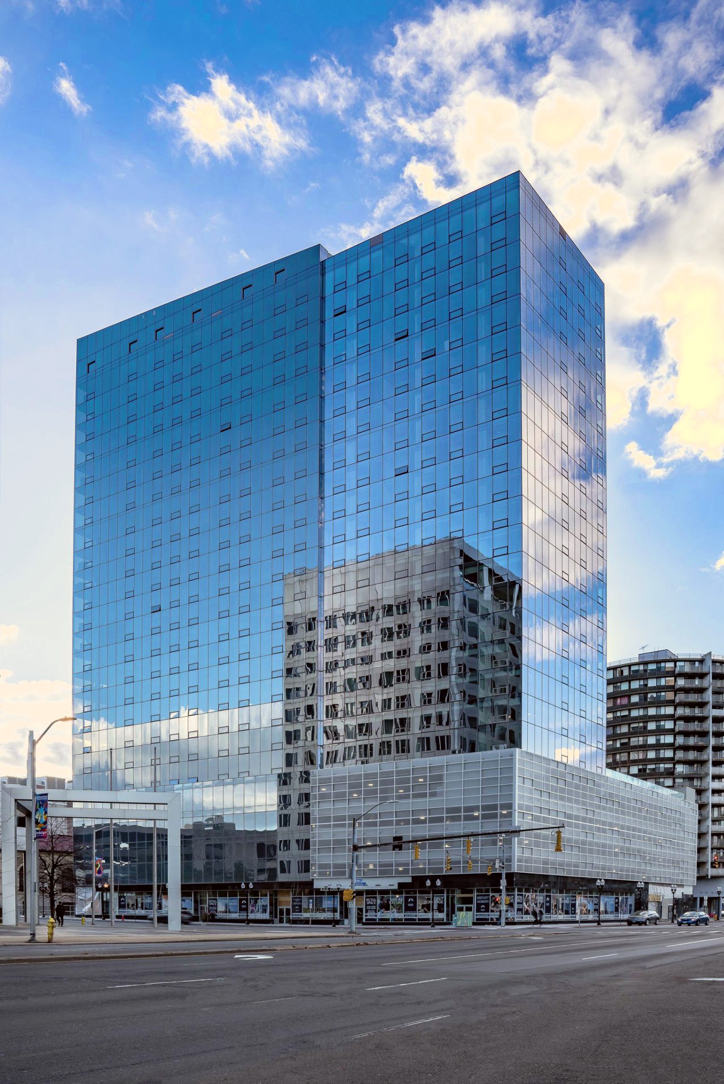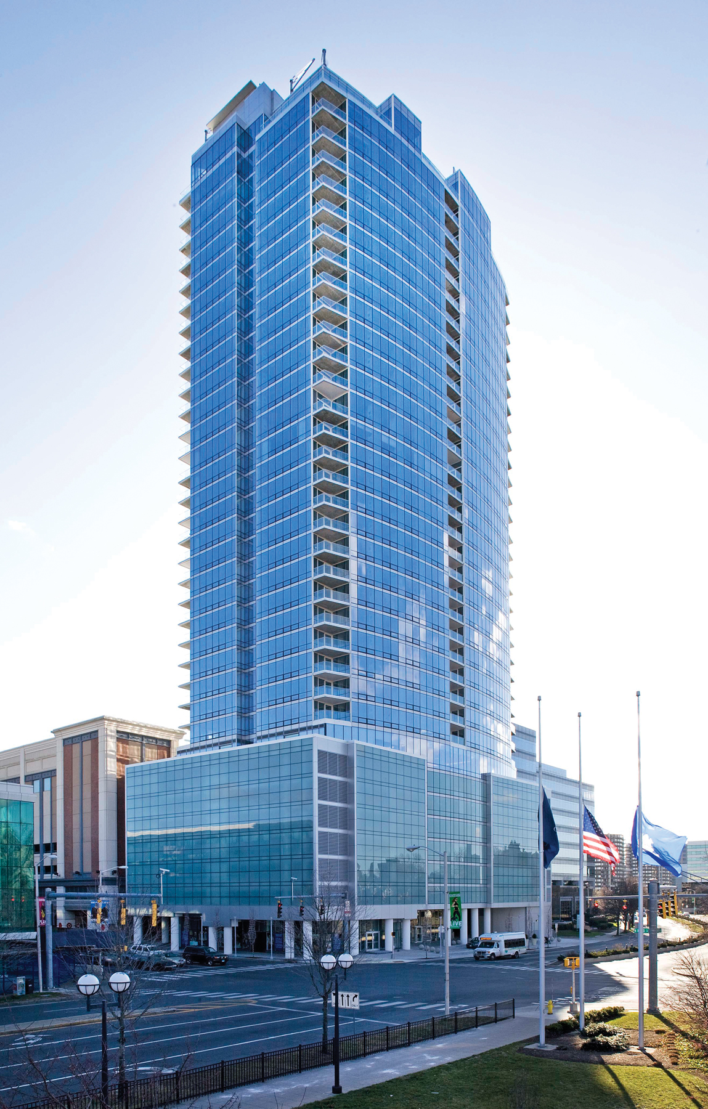CLICK ANY IMAGE TO OPEN GALLERY
Story
Lessard Design provided master planning, architecture and interior design of 10 buildings in the Town Center ranging in height from 4 to 21 stories each. The Mid Town towers is a twin 21-story condominium building featuring a two-story amenities building overlooking a park with an outdoor amphitheater and cafes. Amenities include a conference center, dining facilities, club room and a movie theater. A landscaped plaza with fountain, pool and Jacuzzi connects the towers. The bases of the towers include street side restaurants and shops. The site plan incorporates a thru street and pedestrian muse to promote an intimate urban experience, and encourage pedestrian flow and social interaction. Based on New York’s successful Gramercy Park, its urban, contemporary design integrates existing design elements of the Reston Town Center. Each tower consists of approximately 300 condo units plus 15,000 square feet of restaurant/retail space. The condominium towers are connected to a 2-story main entry lobby, club room facility and other amenities on the upper floor.
SIZE
- Twin 21-Story Towers
- 300 Condo Units Per Tower
- 28 Lofts 15,000 SF of Restaurant/Retail
- Urban Infill Design
- Public Use / Common Areas
- Sustainable Design Features
LOCATION
Reston, VA
SERVICES
Residential, Block and Building Master Plan


